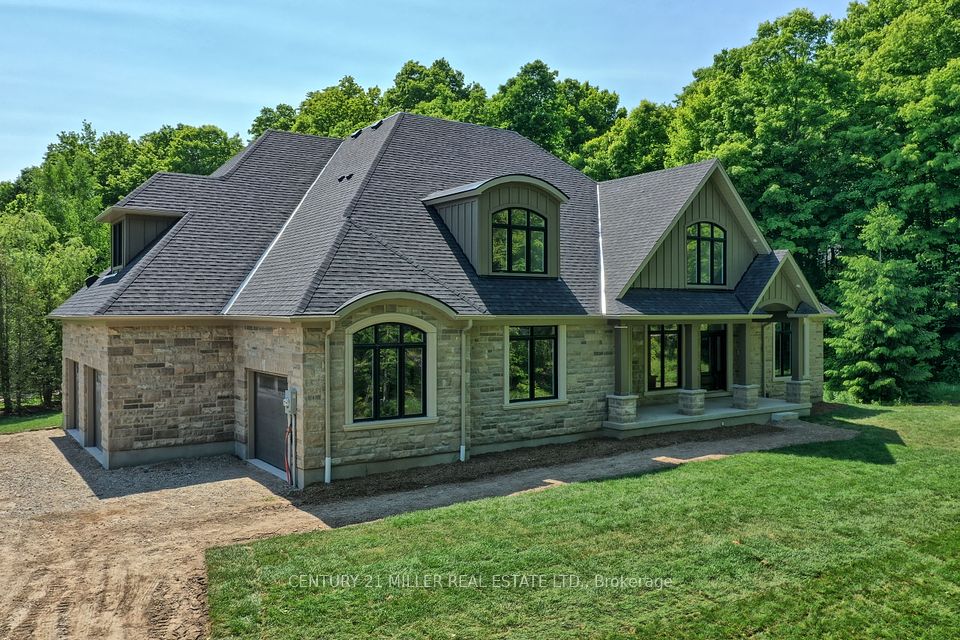$2,698,000
104 McClure Drive, King, ON L7B 1B9
Property Description
Property type
Detached
Lot size
N/A
Style
2-Storey
Approx. Area
3500-5000 Sqft
Room Information
| Room Type | Dimension (length x width) | Features | Level |
|---|---|---|---|
| Kitchen | 5.33 x 7.51 m | Overlooks Family, Open Concept, Stainless Steel Appl | Main |
| Family Room | 5.25 x 5.42 m | W/O To Yard, Hardwood Floor, Fireplace | Main |
| Dining Room | 4.78 x 3.79 m | Picture Window, Hardwood Floor | Main |
| Living Room | 5.04 x 5.78 m | Picture Window, Hardwood Floor, Fireplace | Main |
About 104 McClure Drive
This expansive 4-bedroom, 3-bathroom home offers over 4,000 sq.ft. of well-designed living space in one of King Citys most coveted neighborhoods. Set on a premium lot with mature trees and wide streets lined with elegant French curbs, this property combines everyday comfort with timeless curb appeal.Inside, you'll find an open-concept layout with generous principal rooms perfect for both entertaining and family living. The spacious kitchen flows seamlessly into the family room and outdoor space, while each bedroom offers ample room and natural light.Step outside to your own private resort. The fully fenced backyard features a custom in-ground pool, hot tub, multiple entertaining zones, and professionally landscaped gardens. A large deck and stone patio overlook a second-tier open yard, an ideal canvas for a sports court, garden, or play area.The partially finished basement includes a rec room and a dry bar equipped with a built-in keg tap and beverage fridge, perfect for casual gatherings.Located in the highly desirable King Heights community, this home offers access to scenic walking trails, top-rated schools, and a warm, family-friendly atmosphere. A rare opportunity to own in one of King Citys most prestigious enclaves.
Home Overview
Last updated
26 minutes ago
Virtual tour
None
Basement information
Full, Partially Finished
Building size
--
Status
In-Active
Property sub type
Detached
Maintenance fee
$N/A
Year built
--
Additional Details
Price Comparison
Location

Angela Yang
Sales Representative, ANCHOR NEW HOMES INC.
MORTGAGE INFO
ESTIMATED PAYMENT
Some information about this property - McClure Drive

Book a Showing
Tour this home with Angela
I agree to receive marketing and customer service calls and text messages from Condomonk. Consent is not a condition of purchase. Msg/data rates may apply. Msg frequency varies. Reply STOP to unsubscribe. Privacy Policy & Terms of Service.












